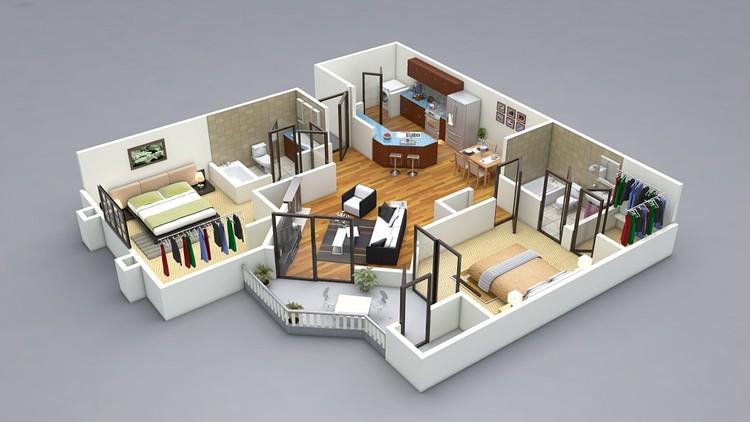Posted At: Sep 19, 2024 - 134 Views

1. SketchUp
Overview: SketchUp is a widely used 3D modeling software known for its user-friendly interface and versatility. It’s particularly popular among interior designers for its ease of use and extensive library of pre-made models.
Key Features:
- Intuitive Tools: SketchUp offers simple drawing tools that make it easy to create and modify models.
- 3D Warehouse: Access to a vast collection of pre-designed 3D models, including furniture, fixtures, and materials.
- Real-Time Rendering: Allows for quick visualization of changes in real-time.
Benefits:
- Ease of Learning: Its straightforward interface makes it accessible for beginners and professionals alike.
- Collaboration: Easy to share models with clients and colleagues through its cloud-based platform.
Pro Tip: Use SketchUp’s Layout feature to create detailed 2D presentations and construction documents directly from your 3D models.
2. Autodesk Revit
Overview: Autodesk Revit is a powerful Building Information Modeling (BIM) software that is ideal for comprehensive and detailed interior design projects. It is widely used by professionals for its advanced features and collaborative capabilities.
Key Features:
- Parametric Modeling: Allows for adjustments to one part of the model, which automatically updates related components.
- Detailed Documentation: Generates accurate construction documents and schedules directly from the model.
- Collaboration Tools: Facilitates team collaboration with cloud-based project sharing and real-time updates.
Benefits:
- Detailed Design: Offers advanced tools for creating highly detailed and precise models.
- Integration: Seamlessly integrates with other Autodesk products and supports various file formats.
Pro Tip: Utilize Revit’s Family Editor to create custom components and materials tailored to your specific design needs.
3. 3ds Max
Overview: 3ds Max, developed by Autodesk, is a professional 3D modeling, animation, and rendering software. It is favored for its advanced visualization capabilities and high-quality rendering output.
Key Features:
- Advanced Rendering: Provides photorealistic rendering with tools like V-Ray and Arnold.
- Detailed Texturing: Offers extensive texturing and material options to achieve realistic finishes.
- Animation Capabilities: Allows for the creation of walkthroughs and animations to showcase design concepts.
Benefits:
- High-Quality Visuals: Ideal for creating high-resolution renderings and animations for presentations.
- Customizability: Highly customizable with a wide range of plugins and extensions.
Pro Tip: Leverage 3ds Max’s powerful lighting and shadow tools to create realistic and dynamic visualizations of your interior designs.
4. Blender
Overview: Blender is a free, open-source 3D modeling software known for its robust features and flexibility. It is used for a variety of applications, including interior design, due to its comprehensive toolset.
Key Features:
- Full Suite of Tools: Includes modeling, texturing, rendering, and animation tools.
- Customizable: Offers extensive customization options with scripts and plugins.
- Real-Time Rendering: Features real-time rendering capabilities with the Eevee engine.
Benefits:
- Cost-Effective: Being free and open-source, Blender provides powerful tools without the financial investment.
- Community Support: A strong online community offers support, tutorials, and resources.
Pro Tip: Explore Blender’s Cycles render engine for high-quality photorealistic renders and its Grease Pencil tool for sketching and annotations directly within your 3D model.
5. Chief Architect
Overview: Chief Architect is a specialized software designed specifically for residential and light commercial design. It is known for its intuitive interface and ease of use, making it a favorite among home designers.
Key Features:
- Automated Building Tools: Automates various design processes like framing and roofing.
- Design Layouts: Offers features for creating floor plans, elevations, and 3D visualizations.
- Material Library: Includes a vast library of materials and objects for interior design.
Benefits:
- User-Friendly: Easy to learn and use, even for those with limited design experience.
- Design Flexibility: Provides comprehensive tools for both traditional and modern design styles.
Pro Tip: Use Chief Architect’s Smart Tools to quickly generate accurate floor plans and 3D models that adapt as you make changes.
Final Thoughts
3D modeling software has become an essential tool in the interior design industry, offering unprecedented capabilities for visualizing and planning projects. By choosing the right software for your needs—whether it’s SketchUp for its ease of use, Revit for its detailed documentation, 3ds Max for high-quality rendering, Blender for its versatility, or Chief Architect for its user-friendly interface—you can elevate your design process and bring your visions to life with greater accuracy and creativity.
Explore these options, and select the software that best fits your design style and project requirements. Embrace the power of 3D modeling to enhance your interior design process and achieve stunning, professional results.